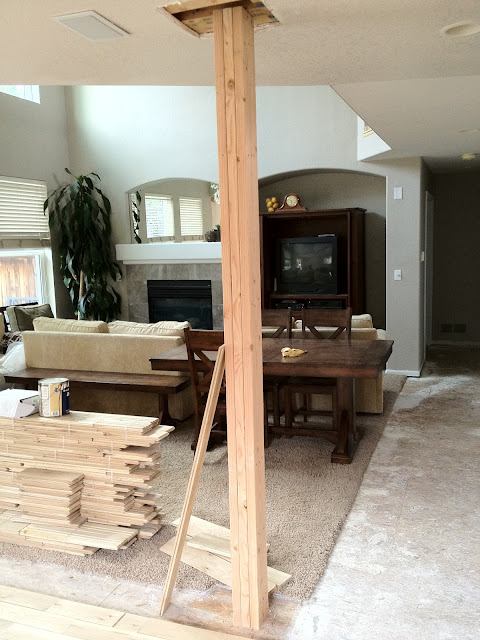This was a busy day! They demoed the whole kitchen, tile floor and the hardwood guys kept laying floor...
A hiccup- I came home (took the boys to the $1 summer movie to get out of the house) and the middle column was out, with no support! I freaked out a little, called Dave who called our GC (general contractor) and he said it wasn't load bearing! AHHH that's not what the
structural engineer had said.
Long story short, after sending the structural engineer new pics of what was under where the column was he agreed that it wasn't... So no beam! I am thrilled about that. Saves us a bunch of money and it will look a lot better without it.
We then decided that we should put the money that was going towards the beam into putting hardwood through the family room too. I still want a big padded rug in there, with the boys wrestling and playing tackle etc in there so much, the floor needs to be soft. I will probably cut the carpet that is there now into a large area rug and finish off the edges and possibly even put the carpet pad underneath it... In the end I think we will be happy that there is wood in there too.
The old cabinets went to the garage..
Messy!
Time to demo the tile
These guys were so FAST!
Here is the bottom of the remaining column..
more on this on day 3.
They didn't know they needed to take out the column near the wall too, so we got to watch them.
They cut the edge off of the step in the entry :)
This is what is under the middle column. LAM beams are super strong I guess.
Ahhh all cleaned up. This is where the kitchen was!
The dining room floor at the end of day 2.
Living/library room floor.
I am glad all of the demo is done, time to start making things look better!!!



























































