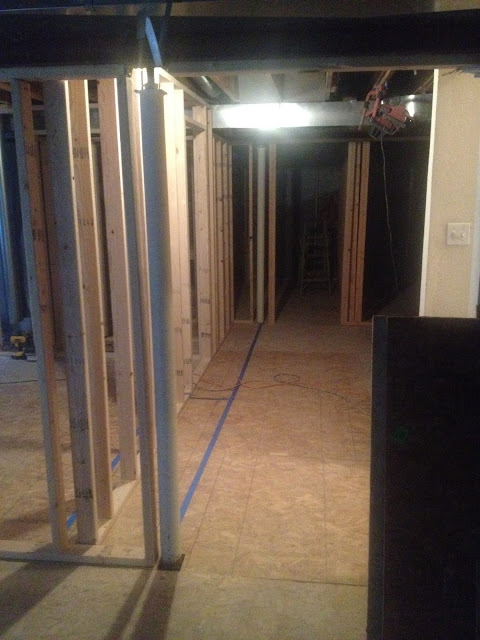This is the rough floor plan
Workers arrived!
It had rained a lot the week the workers started and when they started to fix the warped floor boards they saw there was a lot of water under the house. Not good. So they pumped the water out, dried it out and we had them install another sump pump under the house to make sure it stays dry. They also put an alarm on it so if it stops working and water collects under the house, it goes off.
They started to frame the outer walls.
It's dry!
Let the framing begin
The window that was to be in Hudson's room needed to be bigger, so they dug out the window well and put in a new window.
More rain
This is the pile of wires that came out of the basement!
Floor boards to replace any warped ones.
New sump pump
After they framed it, I changed how I wanted it...
Adding some built-ins and making the walls line up. - Blue tape is where to put the framing and where the built-ins would be.
Fixed, this is the space where the built in wardrobes will go.
Hudson & the bathroom door ways.
Cutting the concrete for the bigger window.
Future TV/built in wall.

























No comments:
Post a Comment