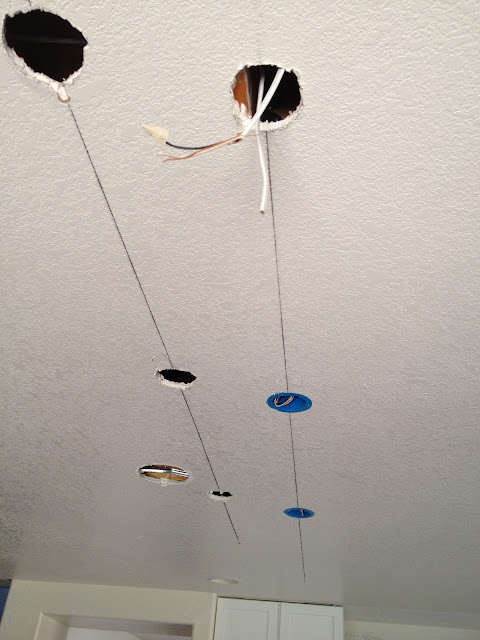Here is the update:
Vince has two kitchen designers he uses and his main guy (who supposedly doesn't miss anything/make mistakes) was out of town when we were designing our kitchen. So he used the other guy, which he does often but this guy obviously missed a few things and mess up.
1) The cabinet for our double ovens is 30" not 33"....
(a 33" was in the plan we approved by somehow it got changed)
(a 33" was in the plan we approved by somehow it got changed)
2) The cabinet for below the cook top isn't a cabinet, it is only a front plate of a cabinet...
3) The upper cabinet to the right of the sink is a 36' with a 3" filler- but it really needs a 5" filler to fill the space... I am really pushing for the 36" to be replaced with a 42". I would much rather have a bigger cabinet, and an inch less next to my window (there would still be a 2" space) than a 5" filler piece!
Not happy campers around here. Vince and Roman came over, measured things and Vince at the cabinet place to find out when we can get new cabinets here.
*update* Vince called. They have ordered everything we need. A bigger cabinet for the ovens and a cabinet for under the cook top. They don't make a 42" glass cabinet, so after a lot of back and forth (of who would pay for it) we are getting two 21" glass cabinets for that area. Thankfully Vince is paying for all of it (which he should- his kitchen guy made the mistakes, not us!). The cabinets will get here in 5-10 business days, so next Thursday at the earliest. Then a day or two to get everything installed, measure for counter tops, and then they need to be cut, which can take a week, but hopefully only a few days. Install the counter tops, and then the floor guys have to seal the floors again. So we are looking at 2-3+ more weeks without a kitchen?
*update* Vince called. They have ordered everything we need. A bigger cabinet for the ovens and a cabinet for under the cook top. They don't make a 42" glass cabinet, so after a lot of back and forth (of who would pay for it) we are getting two 21" glass cabinets for that area. Thankfully Vince is paying for all of it (which he should- his kitchen guy made the mistakes, not us!). The cabinets will get here in 5-10 business days, so next Thursday at the earliest. Then a day or two to get everything installed, measure for counter tops, and then they need to be cut, which can take a week, but hopefully only a few days. Install the counter tops, and then the floor guys have to seal the floors again. So we are looking at 2-3+ more weeks without a kitchen?
So we are at a standstill for now.
Here is where the kitchen is at:
The wall was dry-walled and the vent piping was put in.
These are my pretty pantries
The too small cabinet for the double ovens
The too small upper cabinet for this space...
the bottom one goes all the way to the right and the dishwasher will go in the gap.
Pretty new holes for the pendents- the blue ones and the one with wires.
The sink centered under the window (it wasn't at first because all of the wrong sized cabinets messed Roman up)
The cabinet front. Doesn't really work as a place to put my pots and pans.
The upper cabinets that go on the right next to the double ovens and to the left of the window are in front of the island.




















































