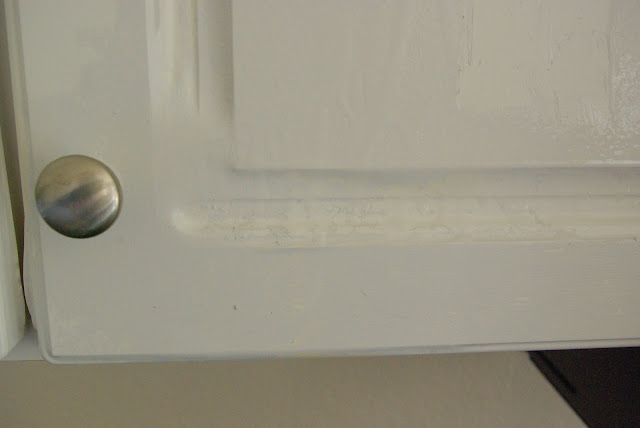I have always LOVED white kitchens. They are something very classic and timeless to me. I was thrilled when this house had a white kitchen! It makes the room so much brighter, which is great especially because the ceilings are only 8' in that area.
Upon moving stuff in we noticed what condition the cabinets were in. They are made of thermafoil, which is basically a plastic wrapped around MDF. Over time (18+ years) the surfaces have yellowed, warped and are pretty beat up.
Many of the doors look like this:
Drawers are crooked and don't close straight...
I changed out the knobs
(we hadn't decided we were going to re-do the kitchen at that point, and I am going to use the new pulls/knobs in our new kitchen, so it works out...)
The company that painted the house before it was sold also painted over cabinets that were yellowing (at least I assume that was the reasoning)...they painted them the same color they did the trim, which is a very blue white. Which is annoying because they painted almost every single one cabinet door throughout the house... So if they get scratched, a brighter white shows through... We aren't going to deal with the others for a long time, but here is an example of where they did it in the kitchen. For some reason the thermafoil on this cabinet door warped big time. They painted it and did a bad job, it was very bumpy. So I took my goo gone painters pal and took the paint off (which came off like butter!)
And sure enough, there was yellowing beneath it.
The cabinets are going to be PERFECT for Dave's dream garage :)
Here are some of the plans...
*We are taking out the area for a table and making the island 9-9 1/2 feet long (haven't picked our slab out yet)... the idea is we will eat breakfast and lunch on bar stools and then we will eat dinner in the dining room.
The cook top is currently on the island, which I really don't like. We bought new appliances and we got a gas cook top- which would be really dangerous with kids sitting on bar stools doing homework/coloring.. whatever...a foot away from flames... There also wasn't a vent/hood, which is needed, especially for gas. After re-arranging the kitchen a few times, I wasn't loving any of our ideas... I was on pinterest one night and saw a picture of a cook top in a corner... that would work for us! They are going to build a wall filling the corner and then set the vent cabinet above and the cooktop on that wall. (see below)
We are moving the double ovens over, putting the fridge were the microwave was, making the pantry bigger and putting the microwave under the counter in the island (not my top choice but I couldn't give up any more top cabinets to make room for a microwave). This will leave us with a large open island for working/projects/coloring/ etc...
Here are basic CAD pics to get the idea. There are little things that will be different...
*White Shaker Cabinets with soft close doors/drawers
*Absolute black granite (honed) for the counter tops against the wall
*White Carrara Marble (honed) island counter top
There are so many more details but I will show them when the kitchen is done!

















.jpg)

No comments:
Post a Comment